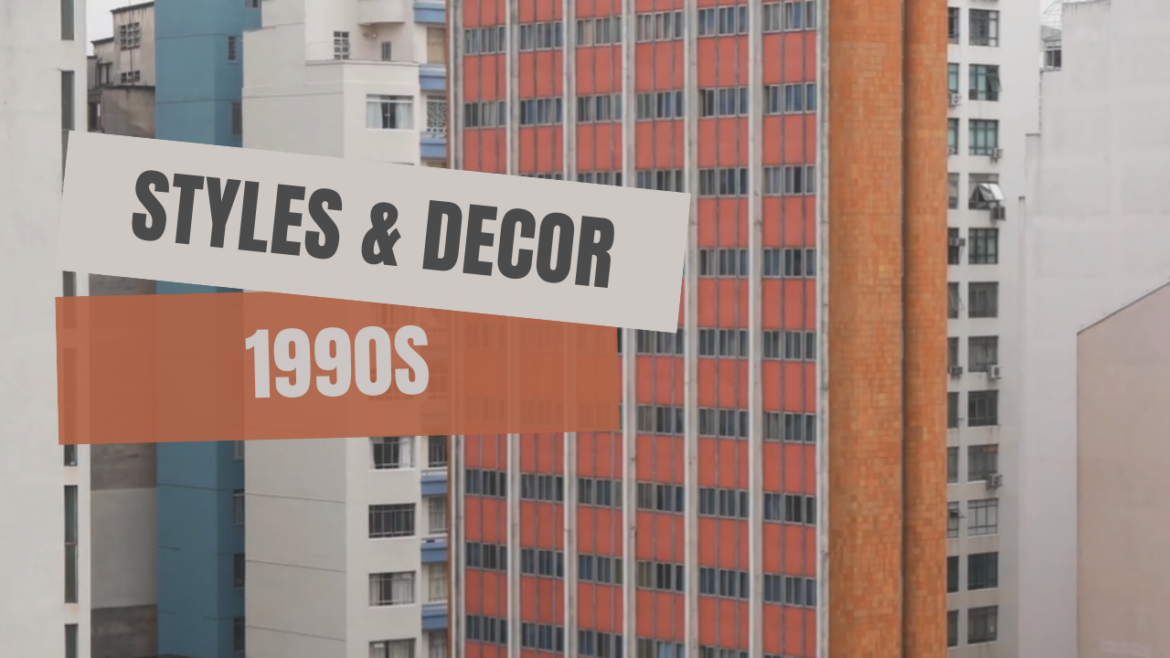The Splendor of Southwest Styling
Here’s a Peoria, Arizona home built in 1996 with Southwest décor throughout. Long live pastels!!
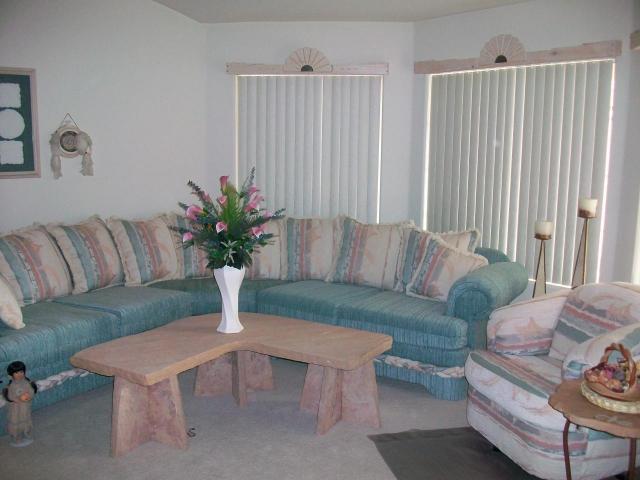
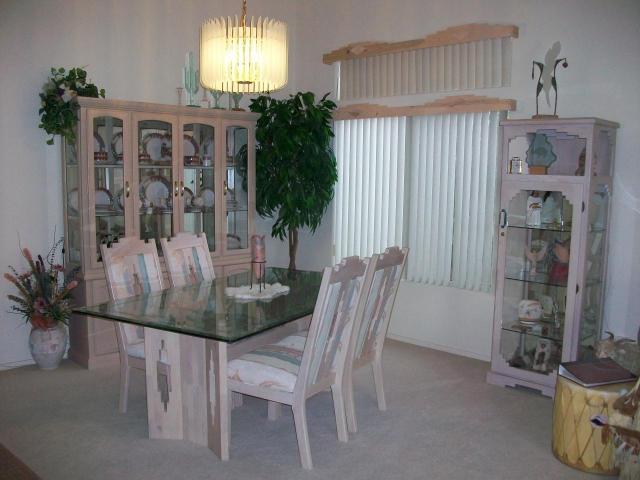
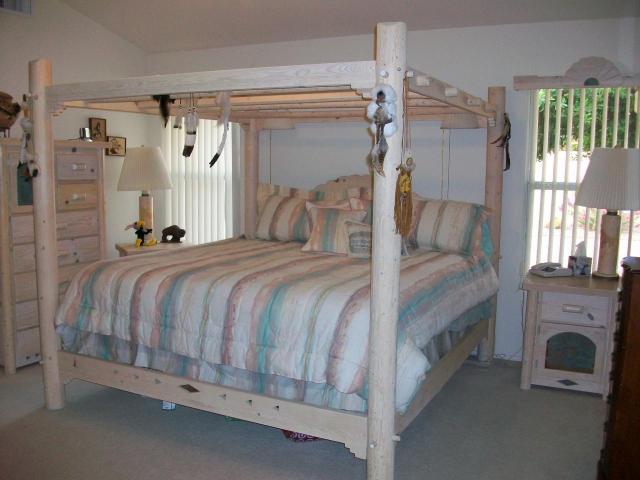
Design Through the Decades – Phoenix, Arizona – 1990s Home Décor
Design Through the Decades – part 76
Home décor and interior design in Phoenix homes in the 1990s were mostly about color (or lack of color) and Southwest motifs.
Let’s start with Southwest décor since it defines the 1990s so well (or so bad). Here’s a Southwest themed bedroom with brass headboard and brass lamps.
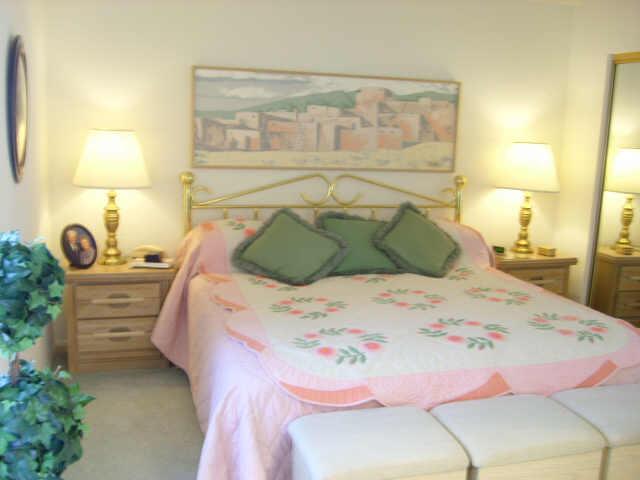
Kokopelli figures and dream catchers were very trendy in the 1990s in Phoenix. Add a little Southwest pink paint too.
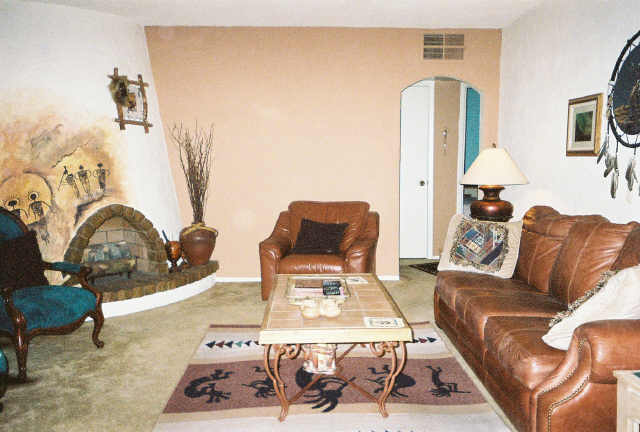
More kokopellis. A whitewash entertainment center with smoked glass doors was very popular in the 1990s.
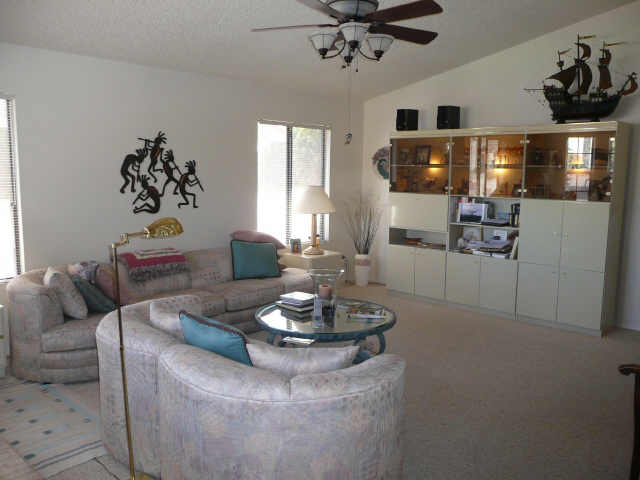
What would the 1990s be without howling coyotes and cow skulls?
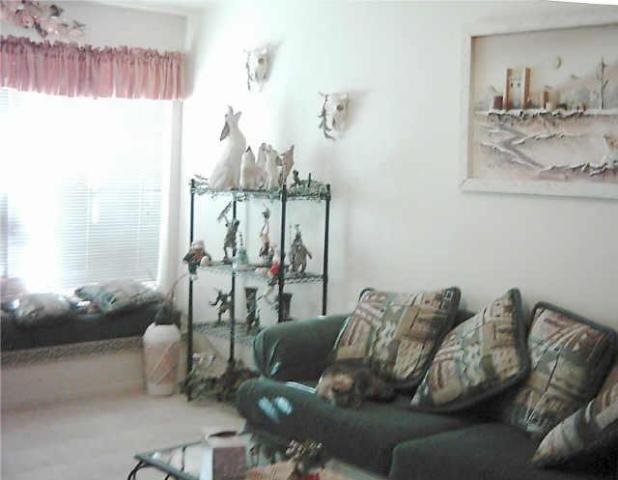
This Phoenix homeowner went a little too far with the Southwest décor.
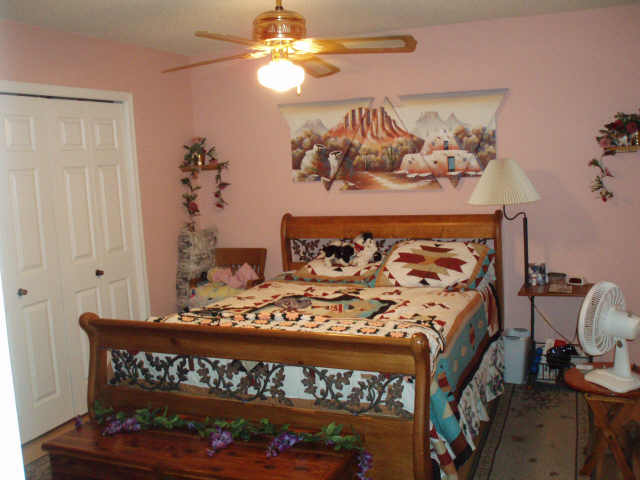
Another example of Southwest decorations with another kokopelli.
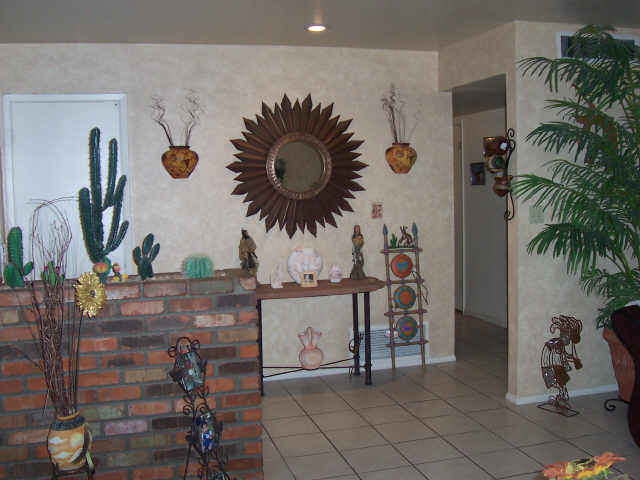
1990s was the age of sage. Sage green, that is.
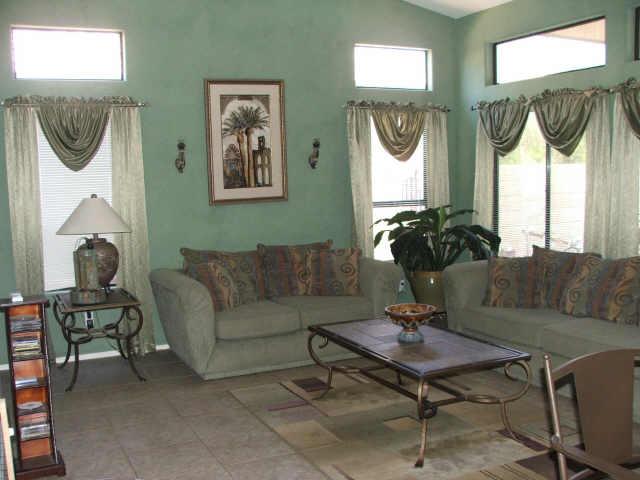
Pale green paint and flower pattern sofas were found in many Phoenix homes in the 1990s.
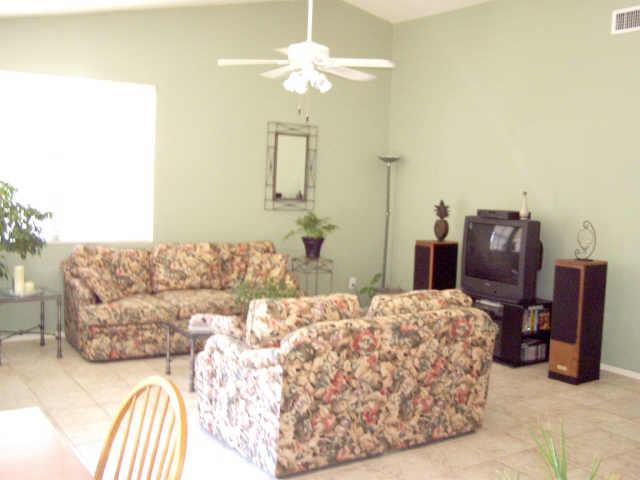
Marine blue, aquamarine, teal, and any other combination of blue-green or blue-gray were very 1990s.
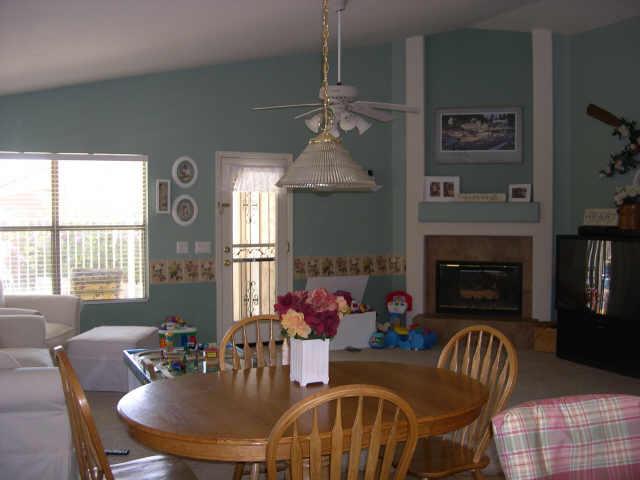
If you didn’t care for greens or blues, white seemed like the only other color choice in the 1990s. Navajo white, especially.
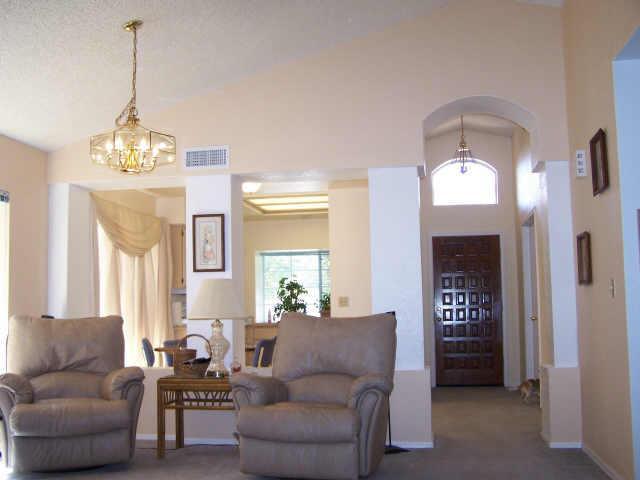
White on white was a common design in the 1990s. White paint and whitewashed cabinets and white countertops.
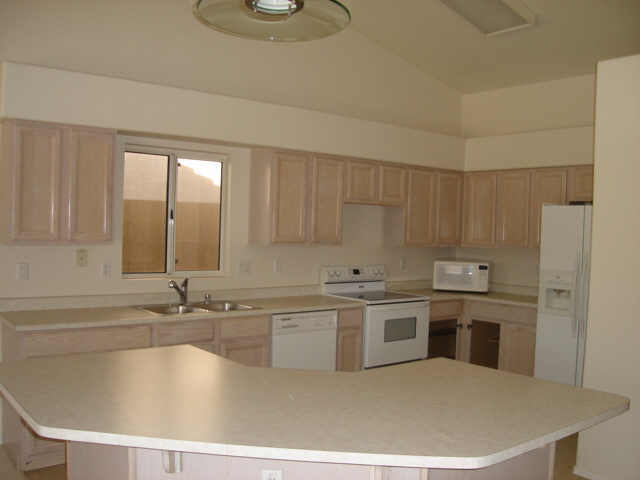
Faux paint changed from splash & brush strokes & mixed colors in the 1980s to rag rolling and sponge painting to resemble stone, marble, or natural elements.
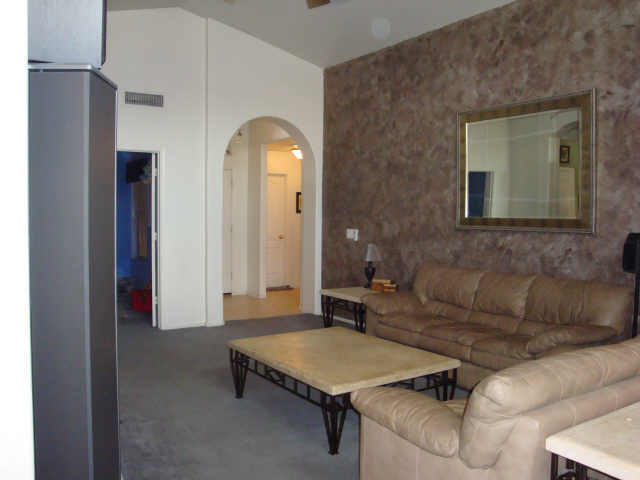
Faux paint to resemble an old stucco’d wall.
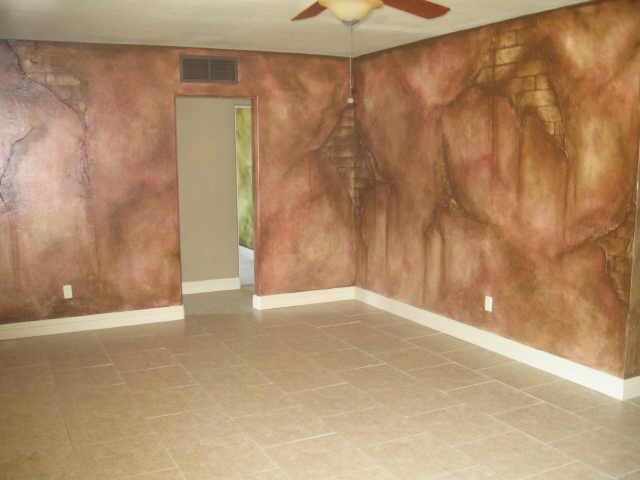
Shiny bedspreads became popular in the late 1990s. Note the sage green accent wall.
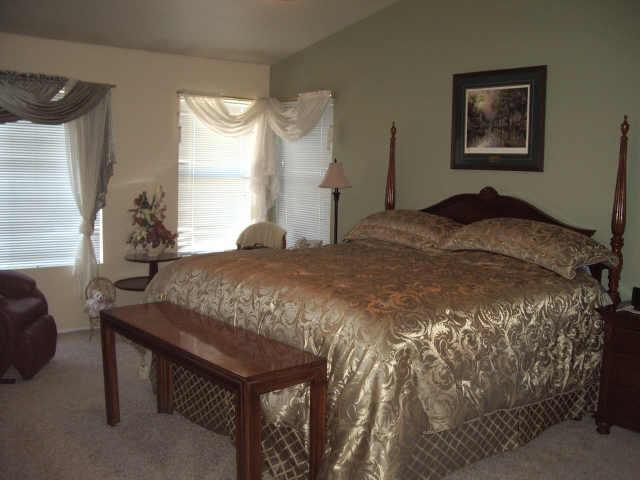
White on white décor in this 1990s bedroom.
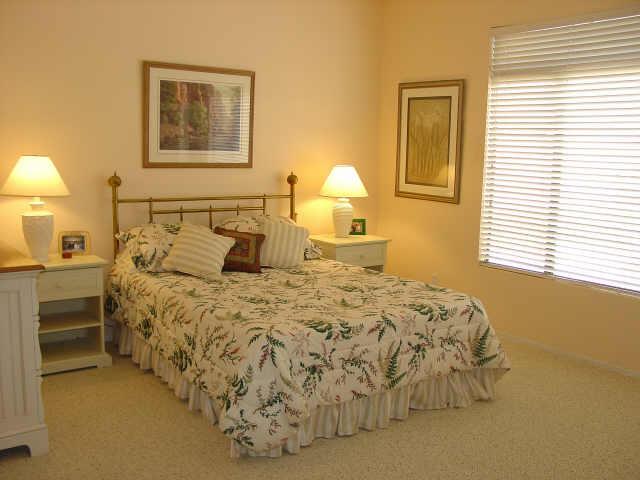
Great rooms became such a popular design element in 1990s homes, but their size required large furniture. Huge sectional couches helped fill the space.
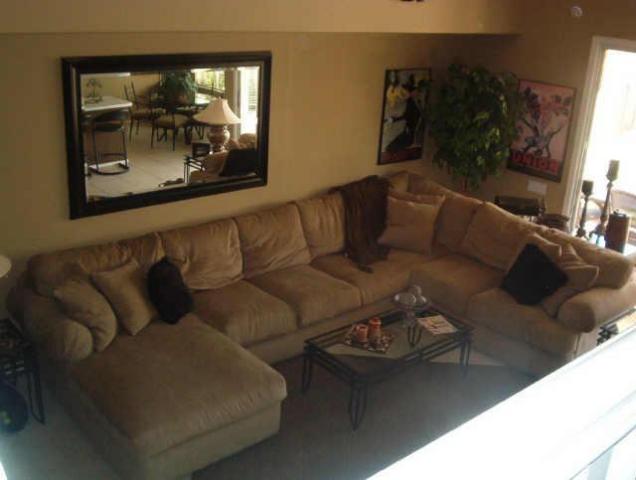
Back to the Southwest décor in this bedroom. Note the heavy wood armoire, which was found in nearly every Phoenix home in the 1990s. These armoires would eventually become functionally obsolete by the mid 2000s as Phoenicians traded in their analog TV sets for flat screen TVs. Nowadays, you can’t give these armoires away.
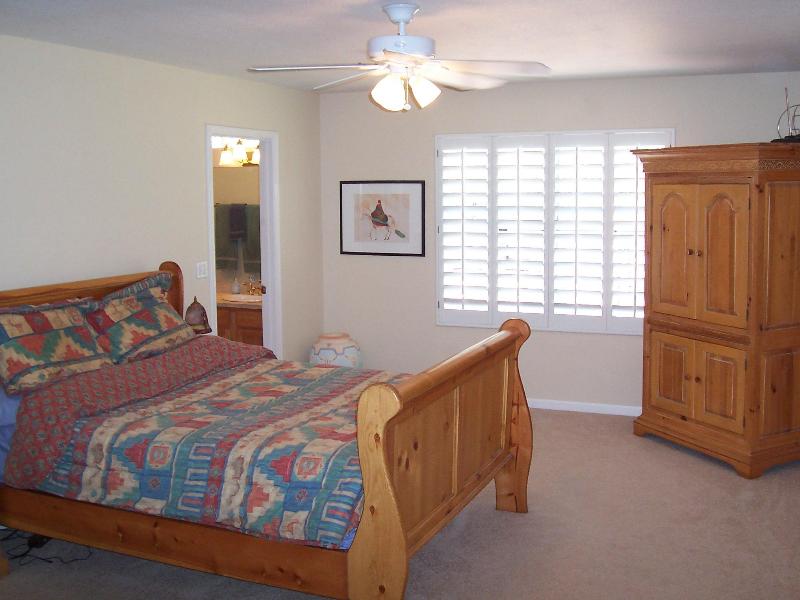
Coming Up: What will interior design and home décor look like in the 2000s?
Design Through the Decades – Phoenix, Arizona – 1990s & 2000s Roofs
Design Through the Decades – part 67
Phoenix roof designs in the 1990s and 2000s.
The 1990s – Roofs:
Roofs in the 1990s in Phoenix were all about tile, tile, tile.
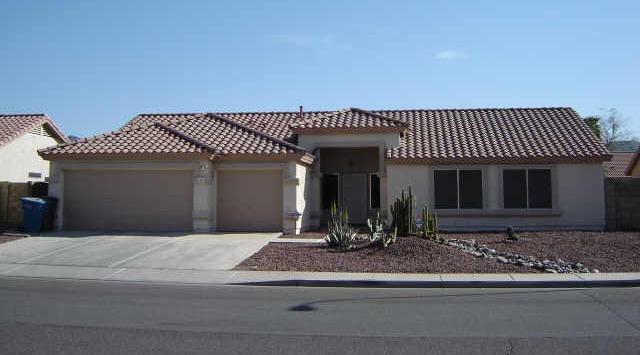
Pink clay tile was often used on Phoenix homes in the 1990s.
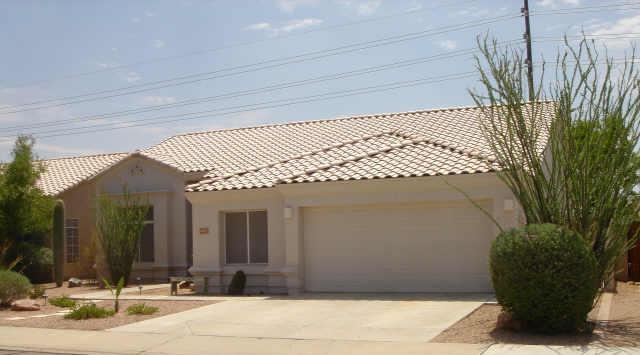
Blue clay tile showed up in small pockets around the Phoenix metropolitan area in the 1990s, mostly at condominiums. This is a 1994 Tempe, Arizona condo.
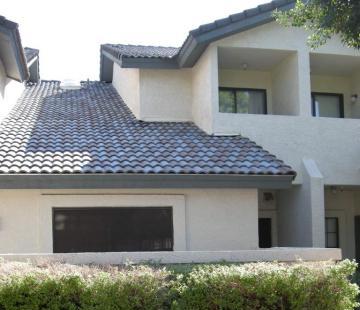
Asphalt shingles were still used by homebuilders in the 1990s. Here’s a Phoenix home with a double cross gable roof design.
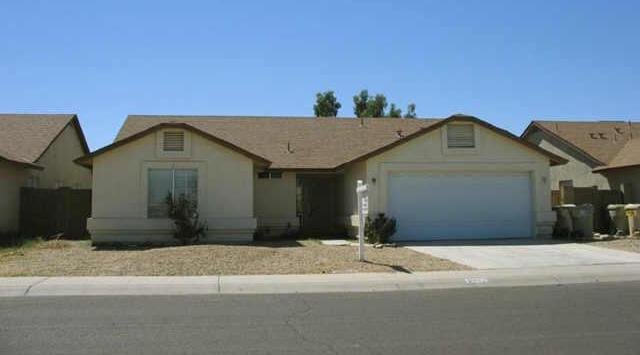
The 2000s – Roofs:
Roof design finally became exciting (for roofing, that is) in the 2000s. Certainly more complex in design than just A-frame trusses and a plywood base. Hip style roofs replaced gable style roofs in the 2000s.
Hip style roofs have four sides that slant toward the middle of the house; gable style roofs are two sides (like a tent) with vertical sides. Here’s a modified hip style roof from the 2000s with clay tile.
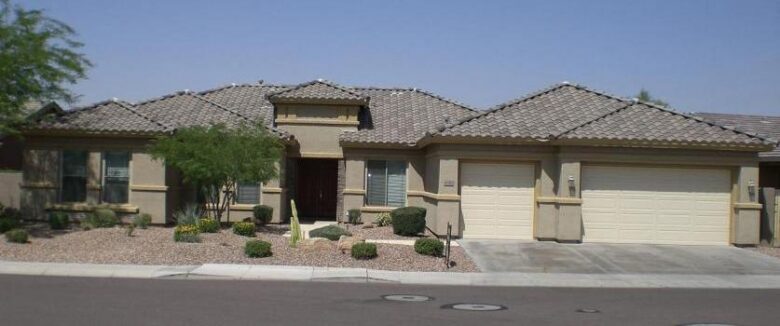
Clay tile was the most common roof material on new homes built in the 2000s. Red tile or pink tile from the 1980s and 1990s was pushed aside for grays and tans and browns. Here’s another hip style roof.
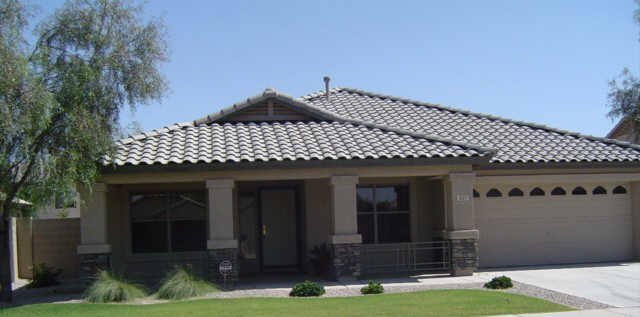
This Phoenix home’s roof has at least seven different design elements on its roof.
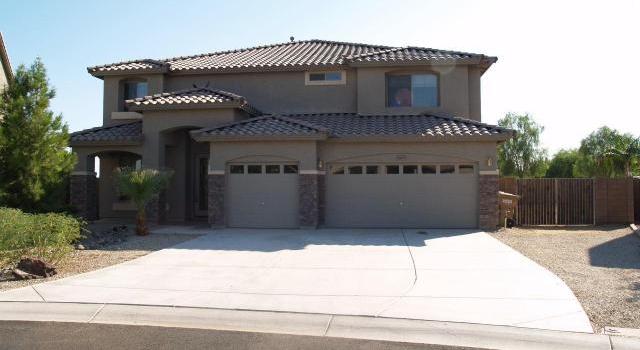
Clay tile is usually arched. But in the 2000s, flat clay tile gained favor with many homeowners. Flat tiles were made of clay or concrete.
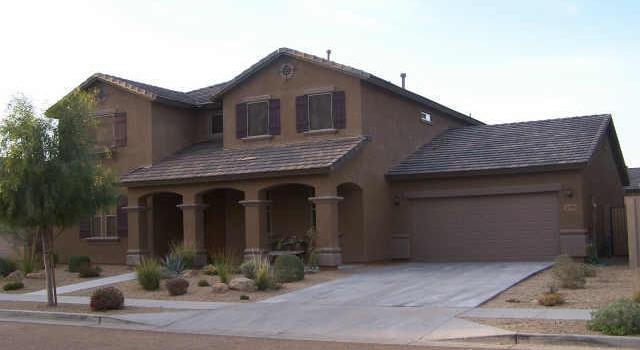
Homebuilders in the 2000s opted for tile roofs on their new homes. However, owners of homes from the 1950s to 1990s with asphalt shingles began using dimensional asphalt shingles in the 2000s when replacing their roofs.
Dimensional shingles are supposed to last 30 years and 40 years versus 15-20 for asphalt shingles. However, the life expectancy of dimensional shingles is 25 years and of asphalt shingles is 12-16 years in Phoenix due to the intense sun and heat.
Design Through the Decades – Phoenix, Arizona – 1990s & 2000s Parking
Design Through the Decades – part 64
Homes in the 1990s and 2000s in Phoenix underwent changes in parking design: garages increased in size, garages were used for other reasons beyond protecting cars, and garages became part of the architecture.
The 1990s – Parking:
The standard 2-car garage in Phoenix homes continued in the 1990s. And garages continued to dominate the overall architecture of the home: they were the first and often the only thing you saw upon arrival.
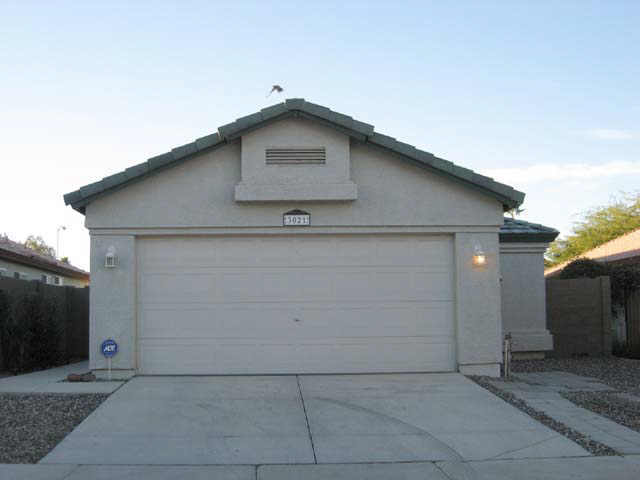
Since lot sizes were smaller in the 1990s, driveways were sometimes sacrificed.
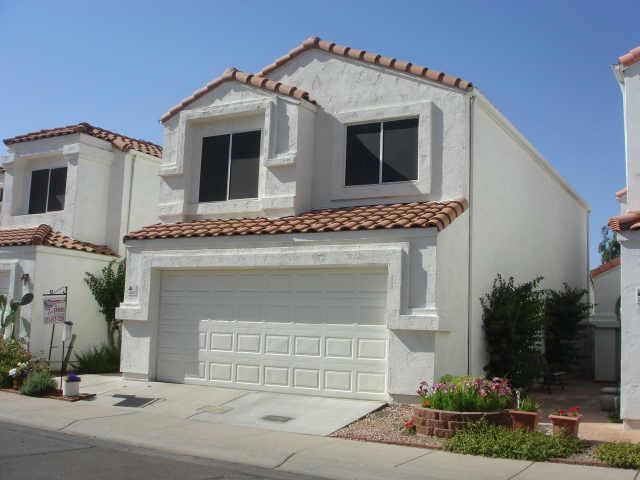
Homeowners began to demand more storage space in their homes, so homebuilders took action. Three-car garages emerged in the 1990s and became standard in Phoenix by the late 1990s. Most Phoenicians then used the third parking bay for storage.
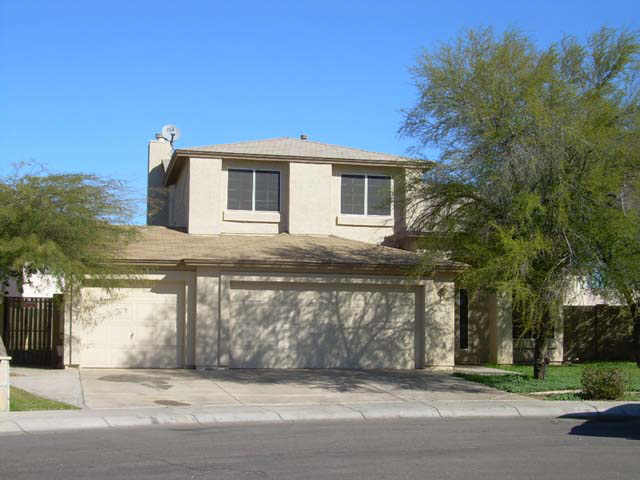
In a few neighborhoods with the smallest of lots, a shared driveway to 3, 4, 5, or 6 homes was created. Homeowners’ Association rules prohibited anyone from parking on the driveway so that all neighbors could enter/exit their driveways easily.
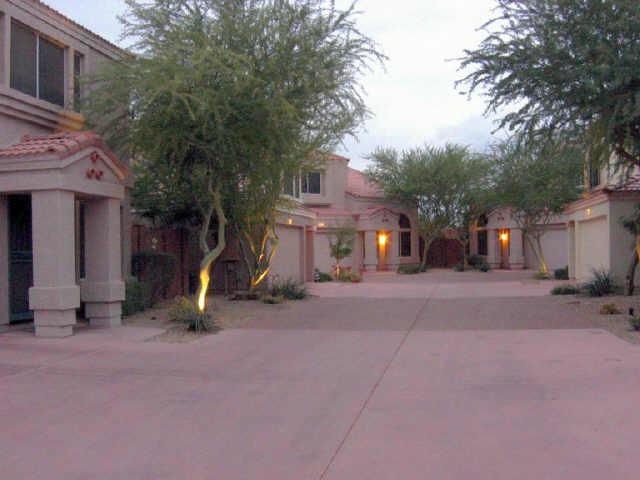
The 2000s – Parking:
A problem emerged in the 1990s with parking: vehicles were getting larger and longer. The standard 18-foot-deep garage was not deep enough or tall enough for SUVs and trucks. So in the 2000s, many cities in the Phoenix metropolitan area changed the building code to require 21-foot-deep garages. Problem solved.
Also, front-loaded garages disappeared from many 2000s homes. The garage was not the dominant feature at the curb. Homes stretched from left to right rather than front to back.
Three-car garages were standard in most Phoenix homes in the 2000s. Homeowners wanted the third parking bay for storage.
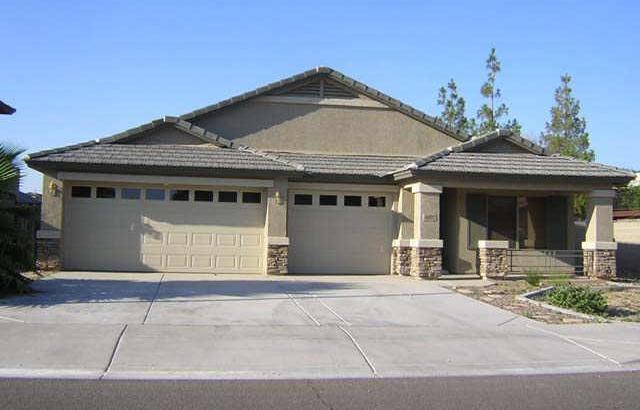
Sometimes the 3-car garage was broken up into a two-car garage and a separate one-car garage. The one-car garage could be used for boats, ATVs, ski jets, storage, or for a regular car.
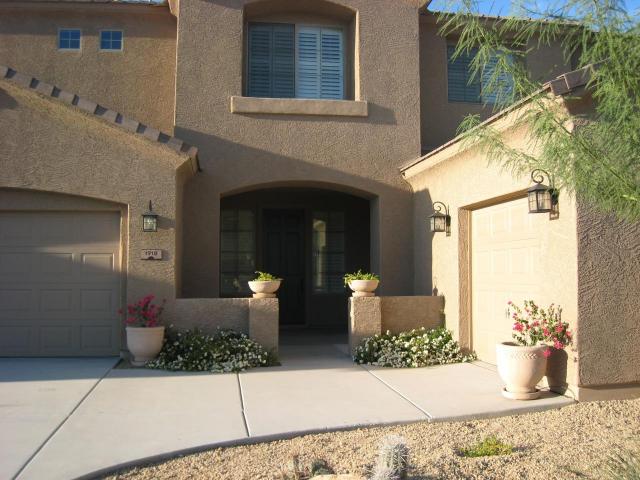
As interest rates dropped and home financing became looser in the mid-2000s, builders threw in all the extras they could and buyers responded. Four-car garages became very desirable in the 2000s.
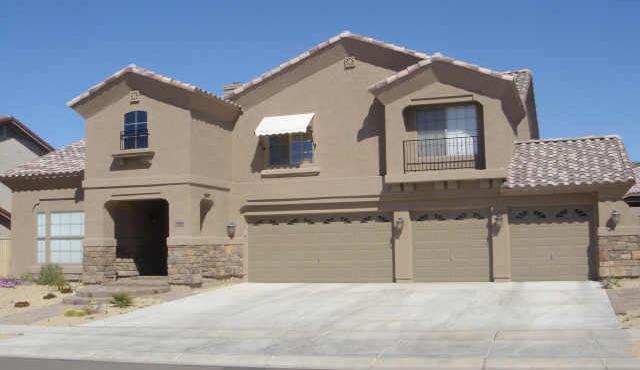
By the mid-2000s, garages and garage doors underwent a design change: they became part of the architecture of the house. Designer garage doors appeared as seen at this 2007 Phoenix home.
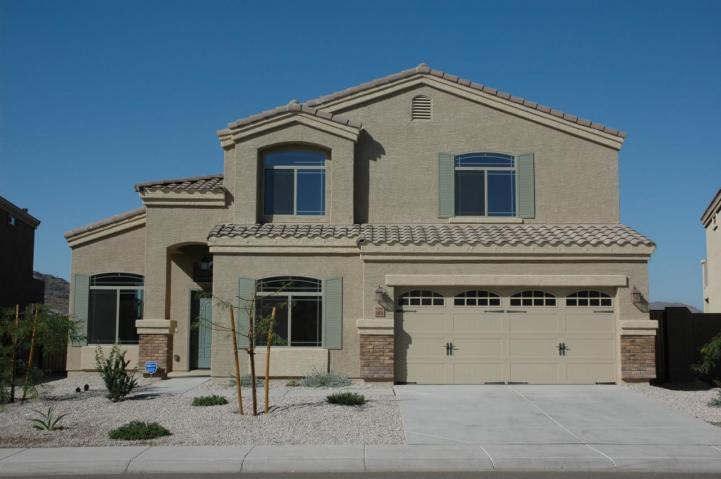
Designer garage doors and custom driveway at a luxury home in Scottsdale.
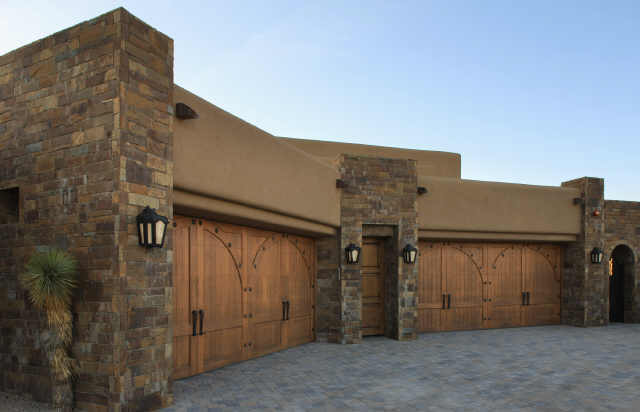
Design Through the Decades – Phoenix, Arizona – 1990s Landscaping
Design Through the Decades – part 60
As mentioned in an earlier post on 1990s exterior architecture, new home construction was fast and furious in the 1990s, and home lots shrunk in size. That meant there was not much room for landscaping for these Phoenix homes.
It is difficult to get excited about 1990s landscaping when there is only room for one tree and two bushes out front. Homebuilders offered free landscaping packages for front yards.
Homeowners had the choice of either a mesquite tree, a ficus tree, or queen palms. For bushes, they got pink oleander, natal plum, yellow lantana, and/or red yucca. Maybe a patch of grass out front, but mostly it was gravel rock with the color choices of tan, tan, or tan. Landscape design was minimalist in the 1990s.
The typical 1990s Phoenix home had a mesquite tree out front. The purple flowering shrub is a Texas sage bush, which was popular in 1990s landscaping.
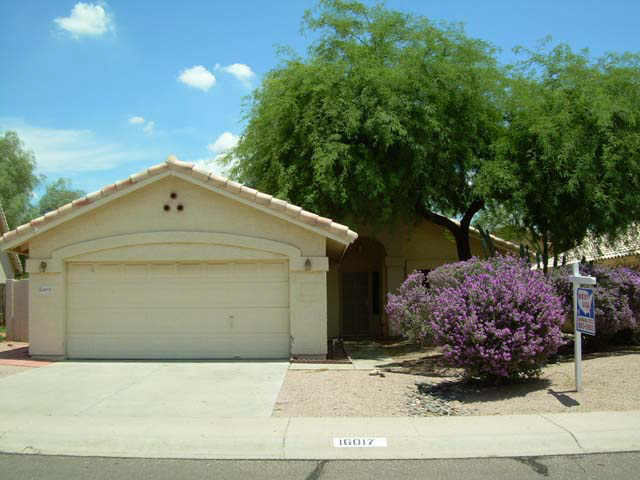
Another Phoenix home with a mesquite tree. There’s a red yucca (aka hesperaloe) to the left of the tree.
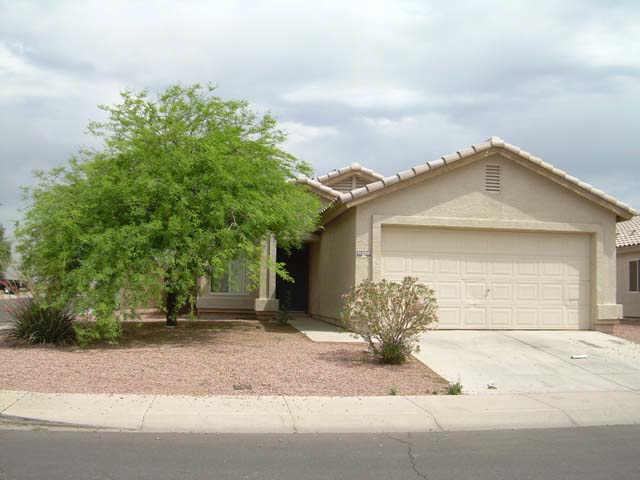
Queen palms dominated landscaping designs in the 1990s. Bougainvillea, oleander, and ruella bushes accent this 1996 Phoenix home.
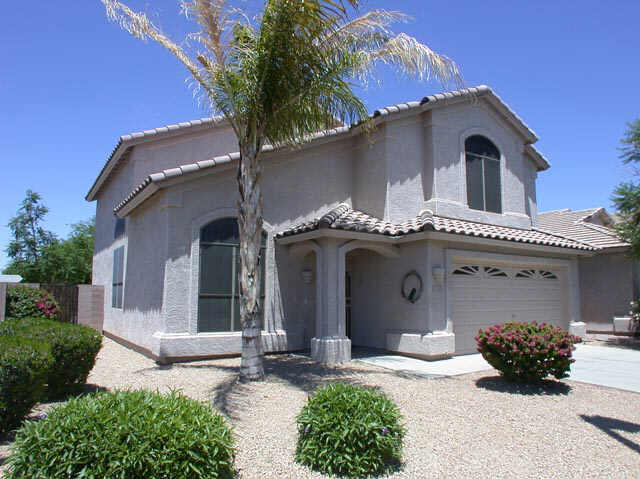
A 1990-built Scottsdale home with queen palms and a rosemary bush in the foreground.
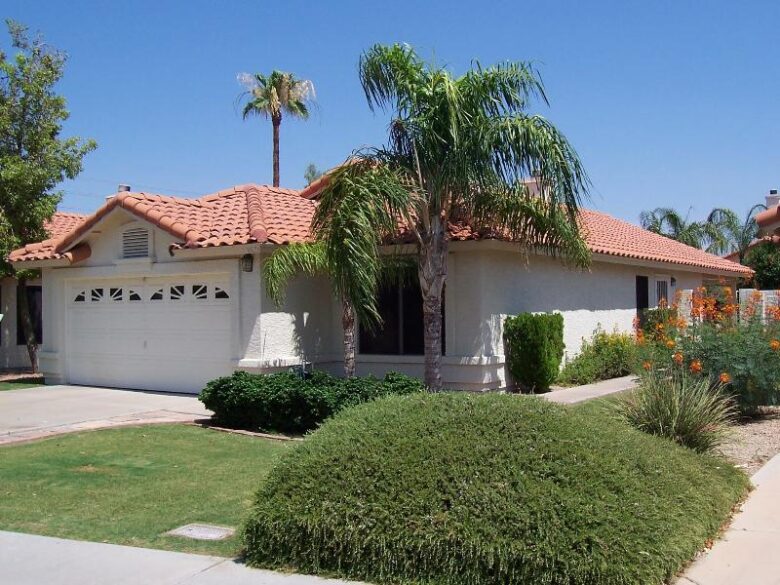
More queen palms and a hibiscus bush out back at this Scottsdale home.
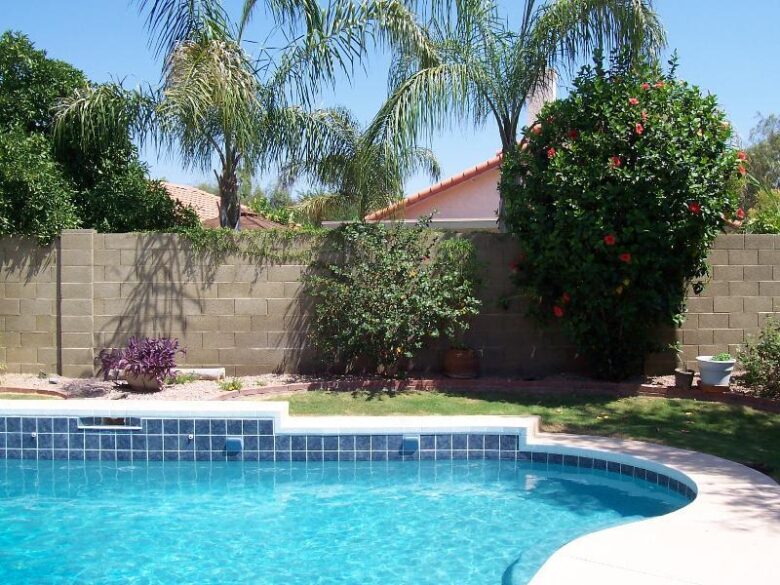
Ficus nitida trees were very common in the late 1990s. This 1997 Phoenix home has a ficus tree to the left. A blooming bougainvillea bush is on the right.
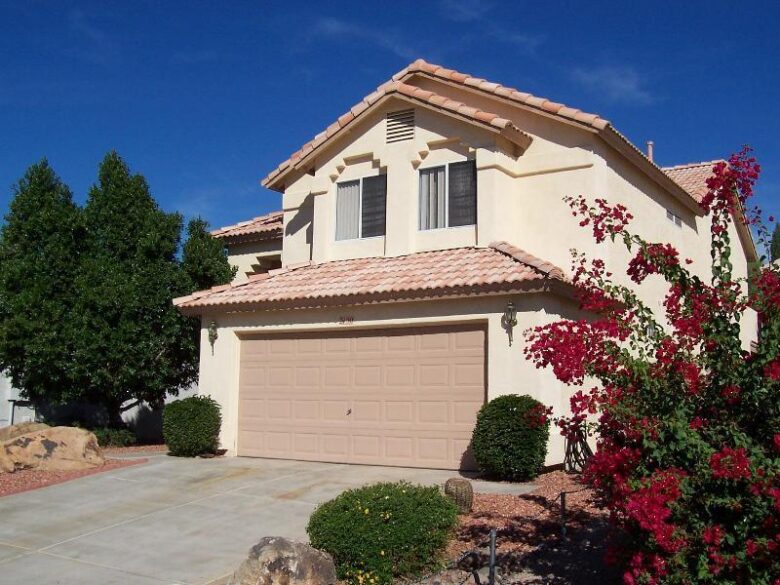
Ficus trees in a back yard of a 1998 Phoenix home.
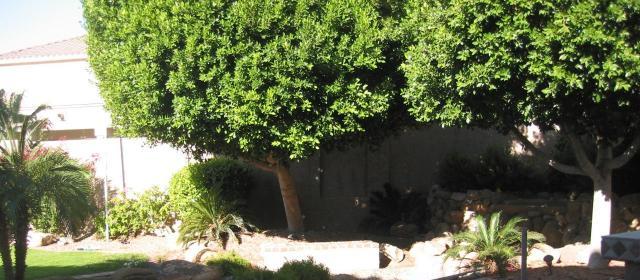
Mexican fan palms could be used in 1990s landscaping as long as at least one queen palm was also used.
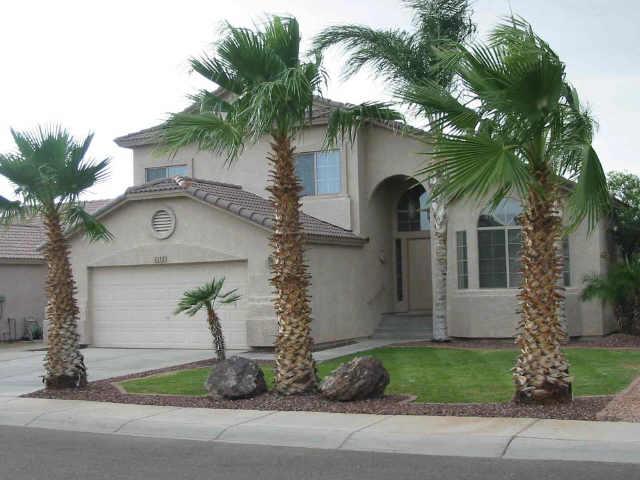
1993 Phoenix home with Mexican fan palms in back. Mesquite trees to the left.
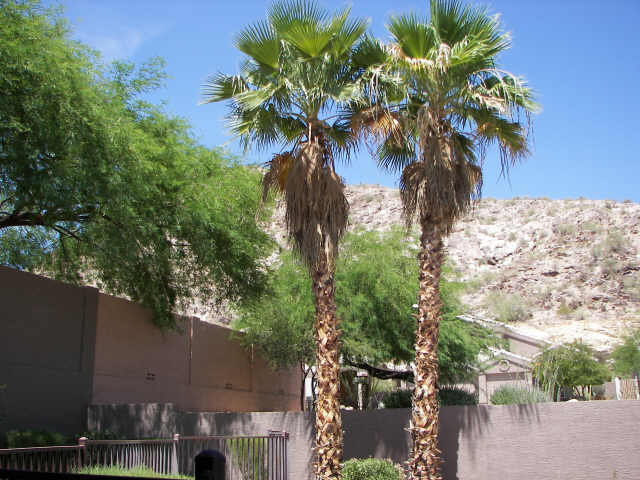
This 1999 Phoenix home decided to buck the trend and not have any trees out front, opting instead for blue agave and dwarf oleander.
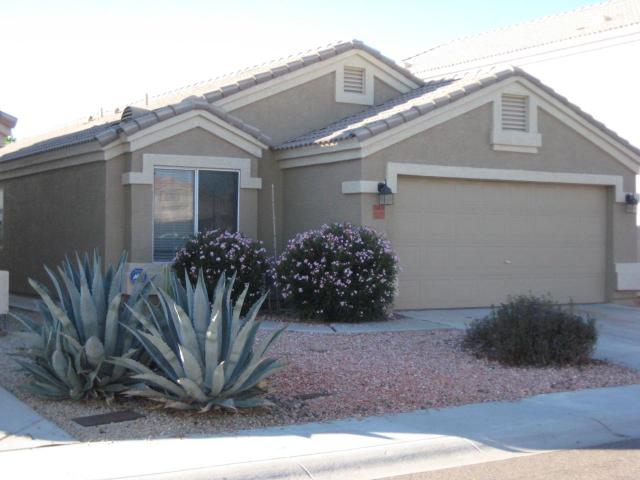
A rare Phoenix home with grass out front.
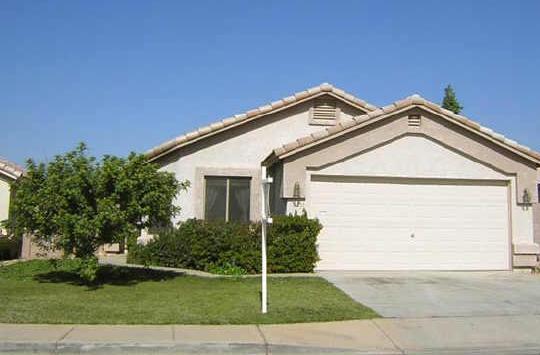
This back yard with minimal landscaping was seen in the majority of 1990s Phoenix backyards.
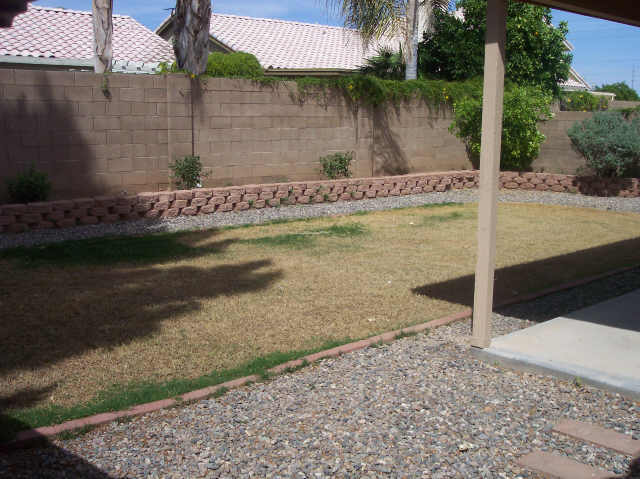
Homeowners sometimes planted winter rye grass to maintain green lawns year ’round as seen at this 1997 home. The obligatory queen palm is present.
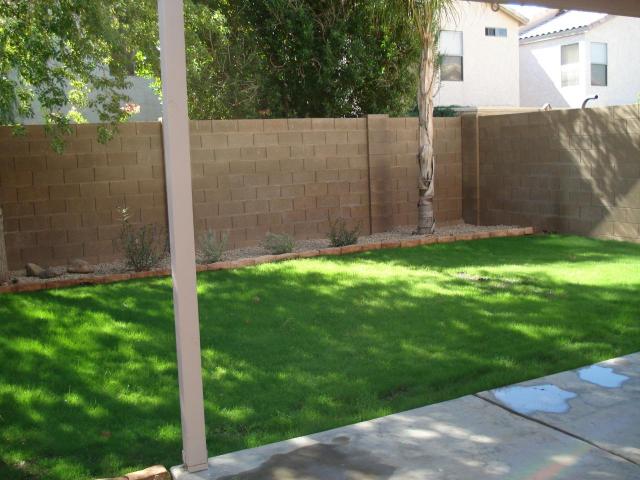
Coming Up: What will landscaping look like at Phoenix homes built in the 2000s?
Design Through the Decades – Phoenix, Arizona – 1990s Pools
Design Through the Decades – part 54
Swimming pools at Phoenix homes in the 1990s had more variety of styles than pools from the 1980s. Two defining styles of the 1990s were spools and lagoon pools.
A spool is a spa and pool combination. Sometimes it’s simply a very small pool.
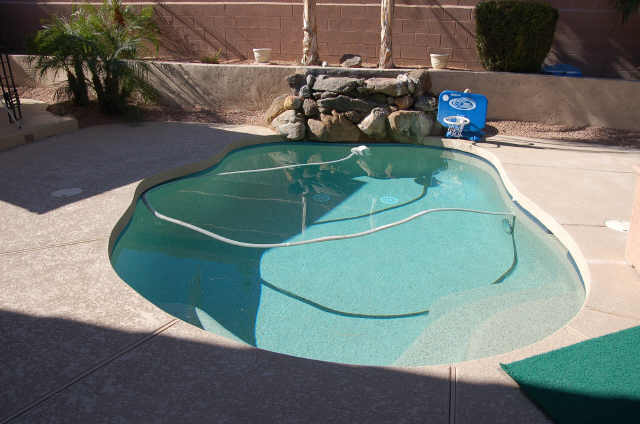
Another spool from a 1990s Phoenix home.
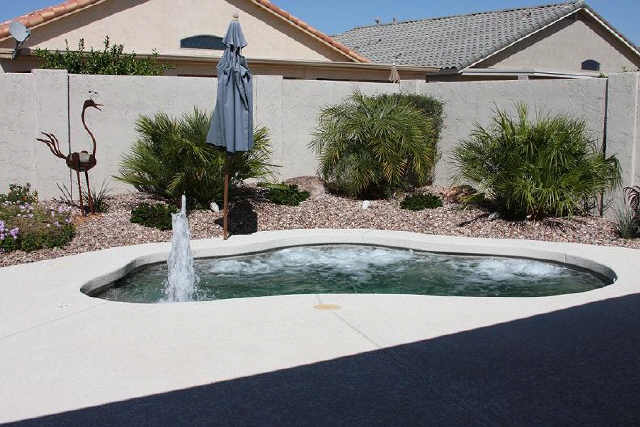
Lagoon pools were for those homeowners with unlimited budgets. Piles of fake or real boulders with running water created an oasis in the desert. Queen palms and pygmy palms were oftentimes used as landscaping around these pools.
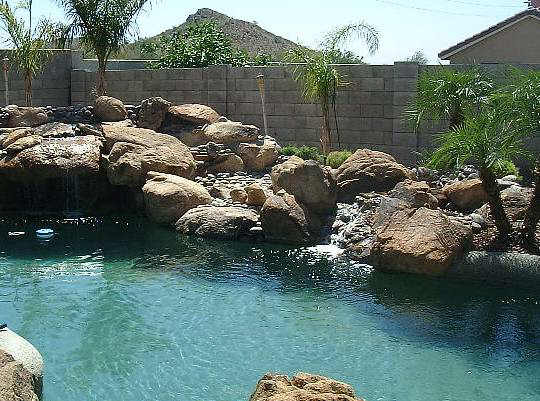
Extra money was spent on this swimming pool with its flagstone wading area and swim up bar area.
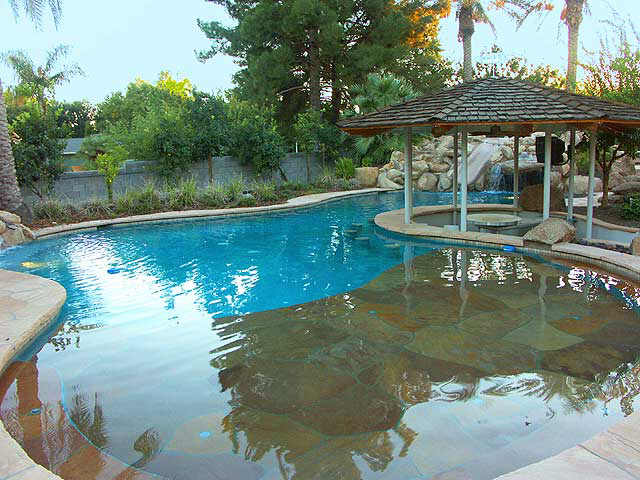
A common design in the 1990s was the kidney shaped pool with one side raised up (usually with blue tile). As act to prevent drownings, pool safety laws were passed in the 1990s, requiring fences or barriers or other safety measures around new pools.
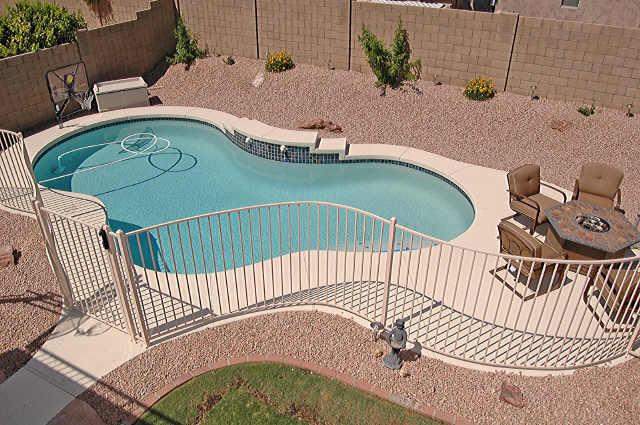
This is a 1990 Scottsdale pool with the raised side and blue tile.
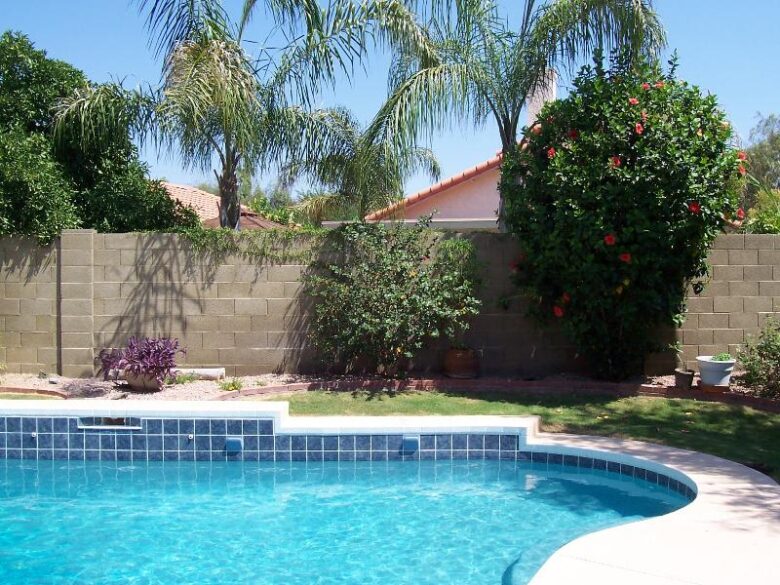
Free form shapes were very common in 1990s pools.
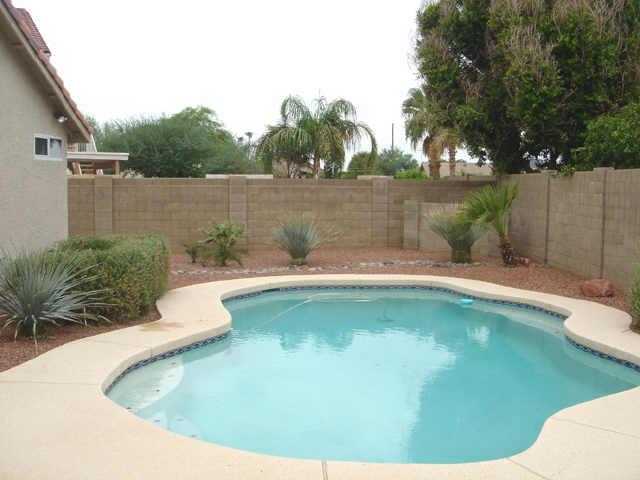
Red brick accents along the rim of the pools was trendy, as was a raised spa next to the pool.
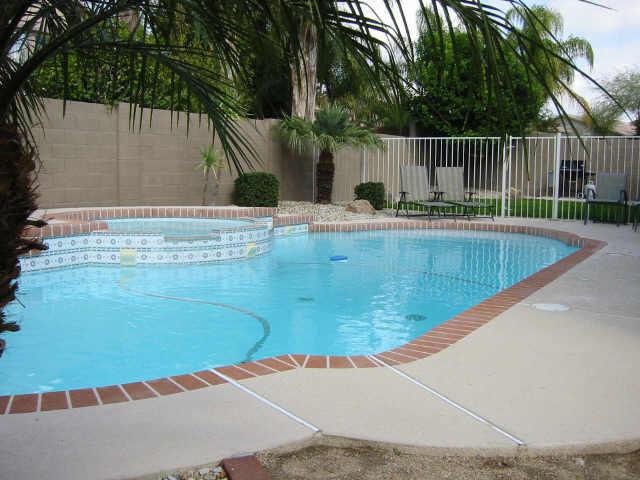
As new home construction took off and lot sizes decreased in the 1990s, there wasn’t too much room left over for pools. Back yards were sacrificed for pool space.
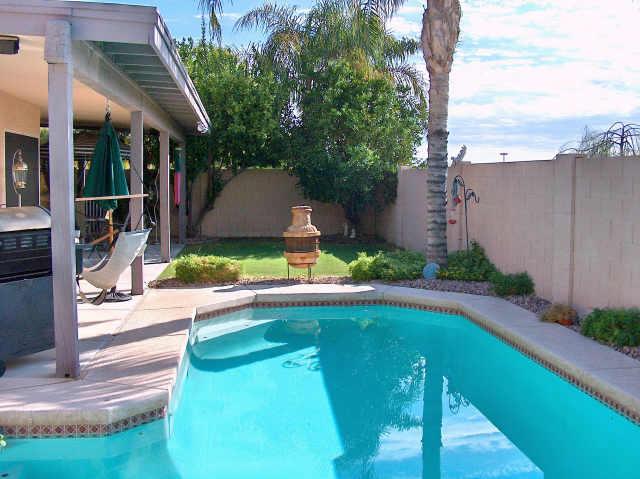
Swimming pools were built right to the edge of the yard.
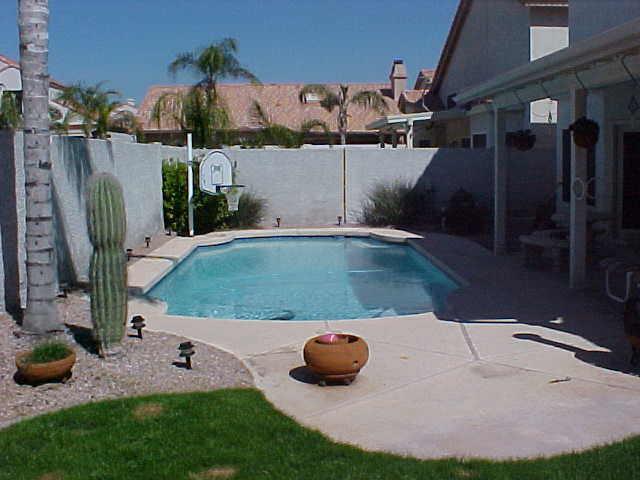
Design Through the Decades – Phoenix, Arizona – 1990s Lighting
Design Through the Decades – part 49
Lighting in Phoenix homes in the 1990s was defined by brass & glass. Here is a typical 1990s light with brass and glass.
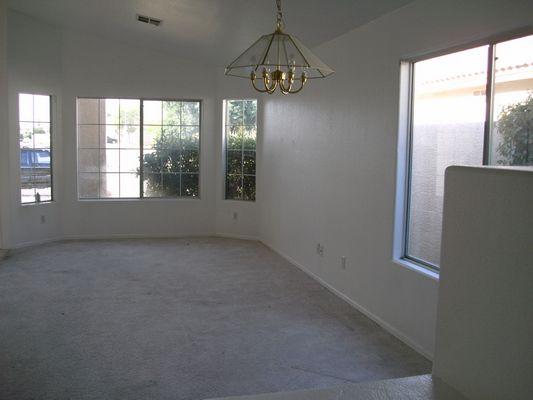
Another example of brass and glass lighting.
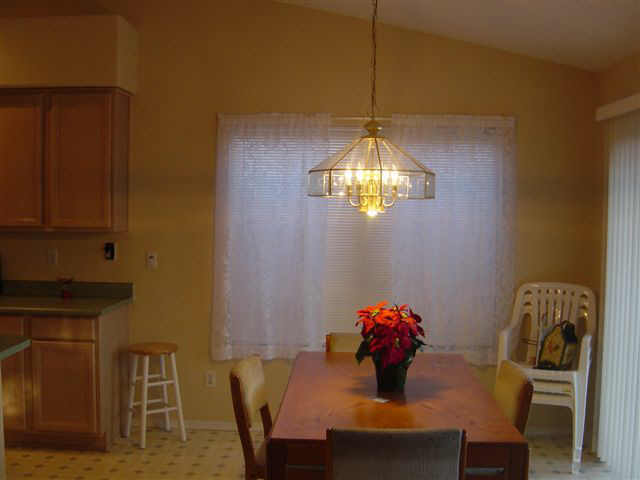
A glass dome light with a gold metal rim was very popular in 1990s homes. A simple fluorescent light box on kitchen ceilings was a standard feature of new construction.
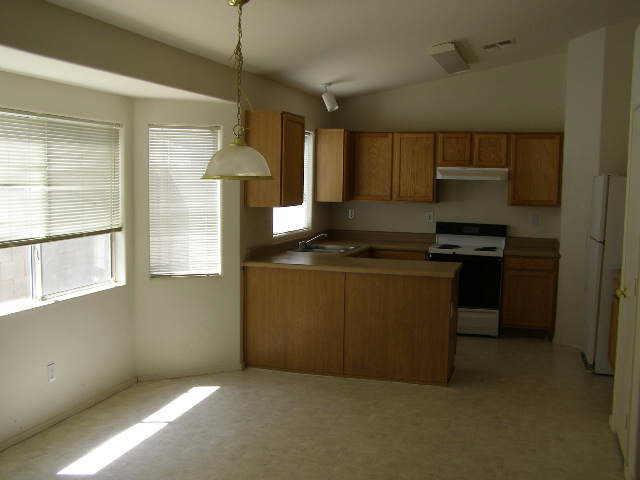
Can lighting or spot lighting was trendy in the 1990s.
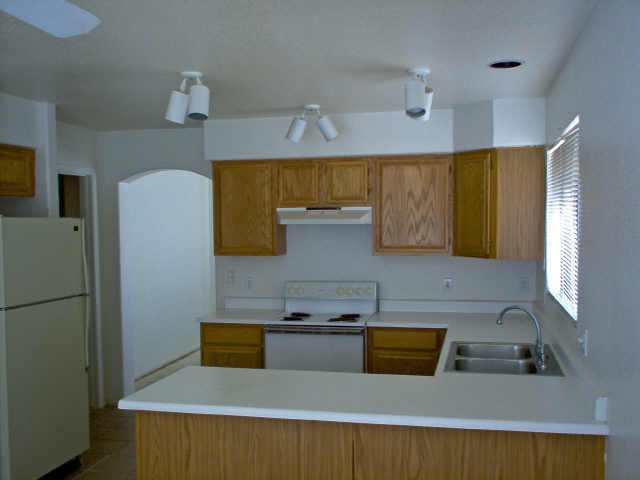
In the late 1990s, recessed lighting was the most common form of lighting in Phoenix homes.
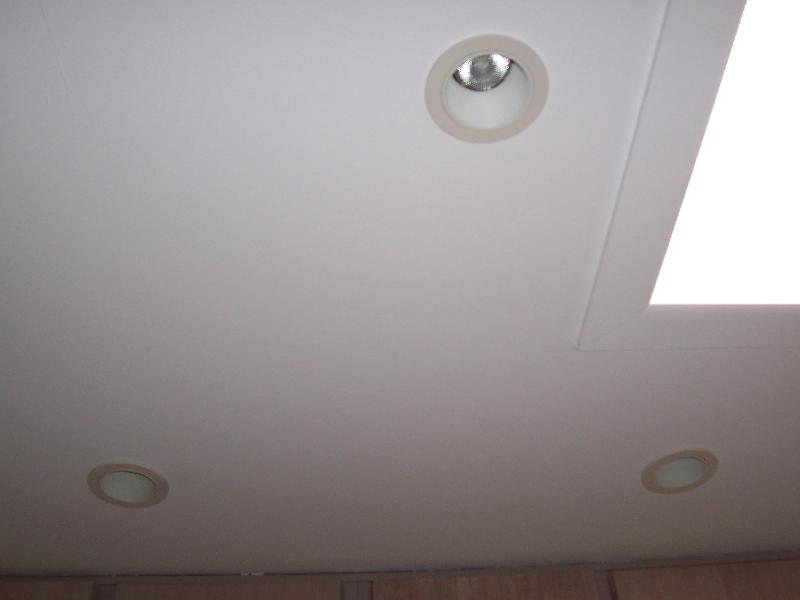
Ceiling fans with down lights were found in most 1990s homes.
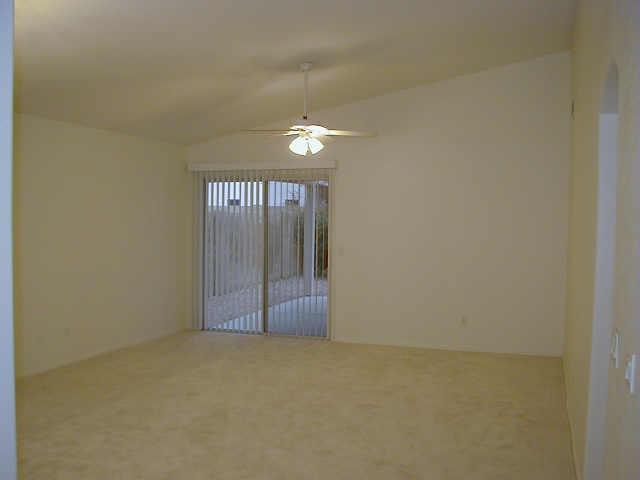
1990s lighting did not lead itself to exciting photos. It is what it is. But lighting styles changed (for the better?) in the 2000s.
Design Through the Decades – Phoenix, Arizona – 1990s Flooring
Design Through the Decades – part 43
Flooring in Phoenix homes in the 1990s was basically a larger version of the 1980s. The 1980s had a lot of 8″ ceramic tile squares. The 1990s moved up to 12″ ceramic tile.
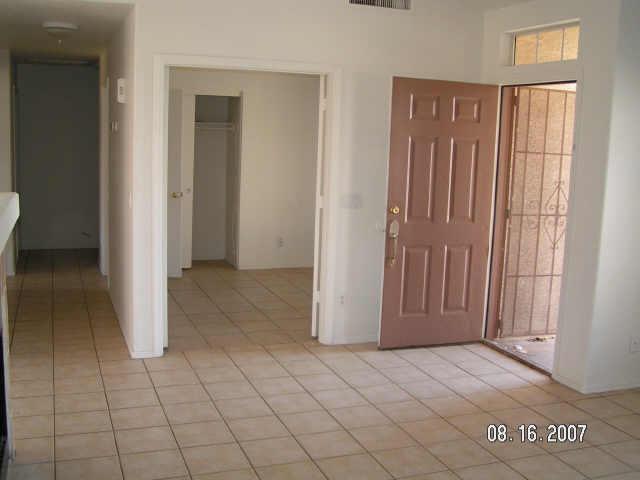
The 12″ ceramic tile of the 1990s was usually a light color and sold for about $1 per tile.
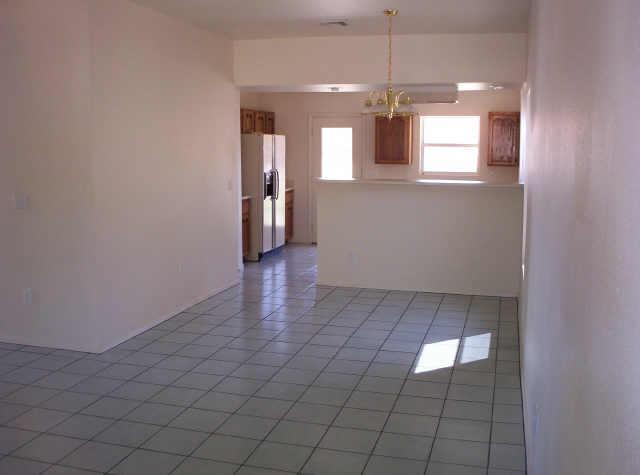
As the decade progressed, tile color became darker and more varied.
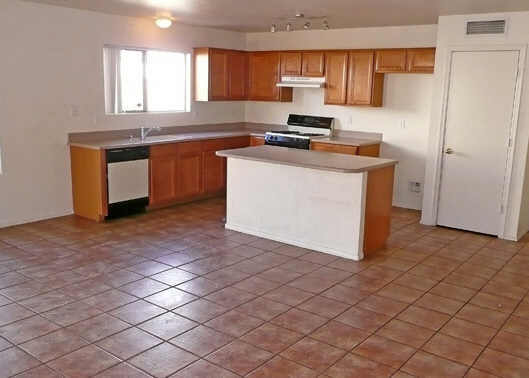
Carpeting was still a popular flooring choice in the 1990s. The favorite carpet color was tan.
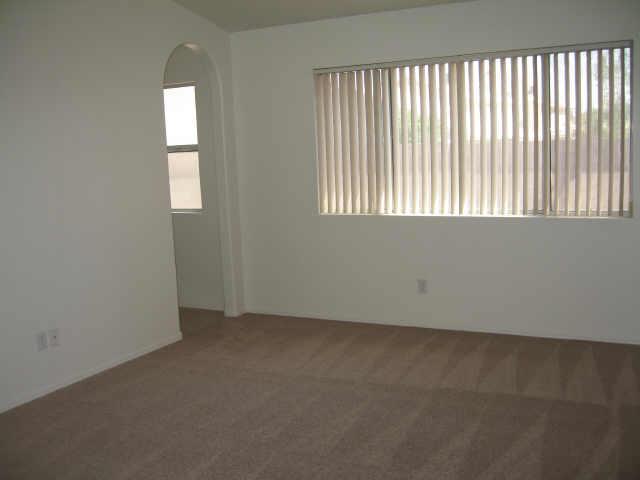
Starter homes in the 1990s came with rolled linoleum in kitchens and bathrooms. If a Phoenix home was built in the 1990s and had tile, you knew it was an upgrade.
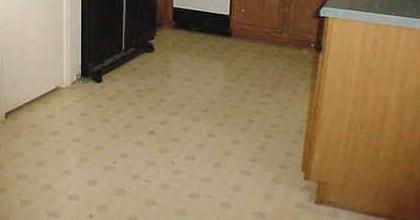
Slate tile flooring became popular in the late 1990s.
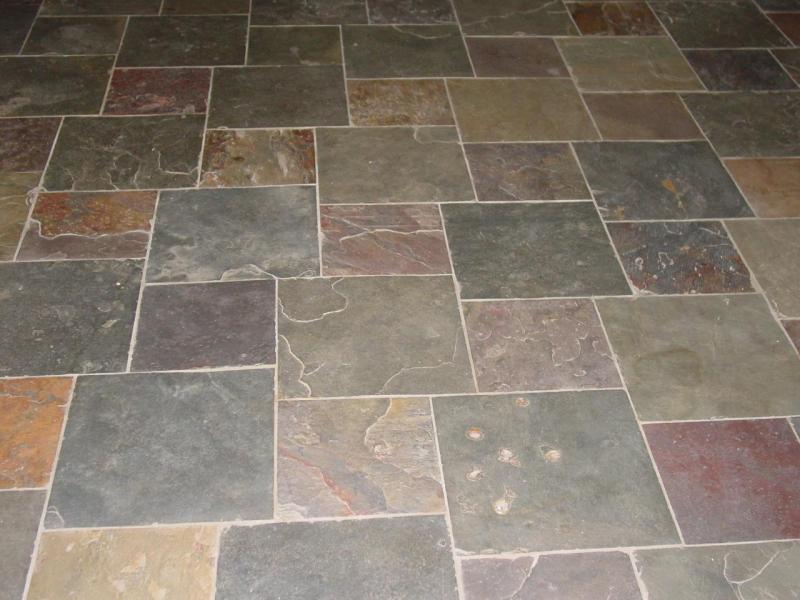
Travertine tile flooring was starting to catch on in the very late 1990s.
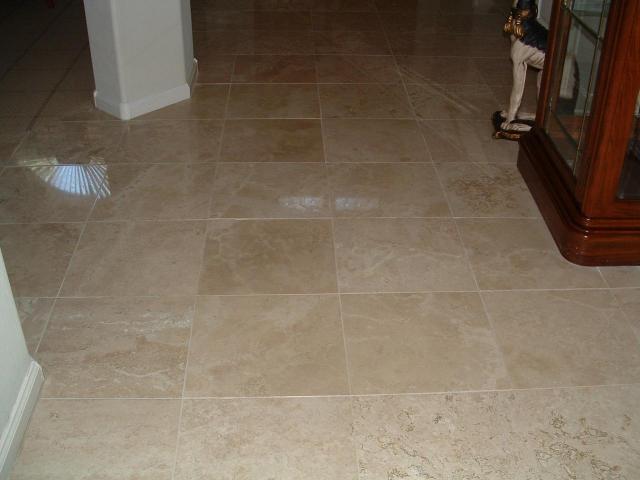
Coming Up: Flooring in the 2000s exploded with variety.
Design Through the Decades – Phoenix, Arizona – 1990s Windows
Design Through the Decades – Part 37
Window design in the 1990s in Phoenix was cookie-cutter due to the frenzied pace of construction. No innovative designs emerged in the 1990s. However, dual-pane windows became standard.
Since eaves were usually minimal or absent in these homes, most 1990s windows were covered up by sun screens.
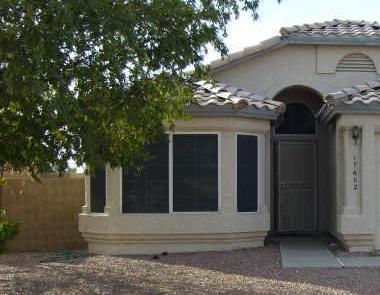
Here’s a 1993 Phoenix home with sun screens. The protruding window was a common architectural design in the 1990s.
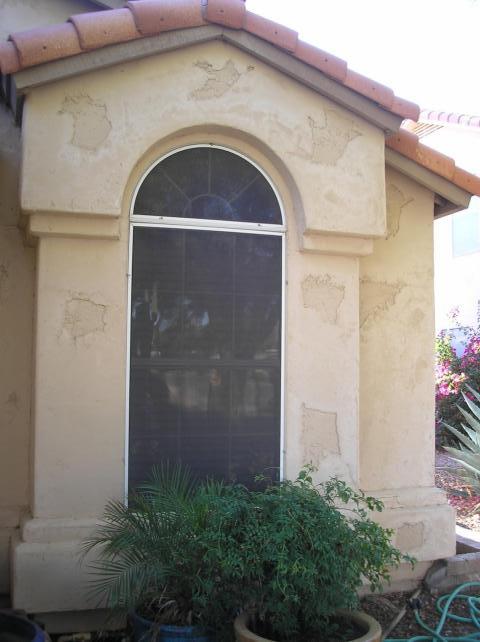
Extra styrofoam and stucco create a pop-out effect around windows, shown at this 1997 Phoenix home, again with sun screens.
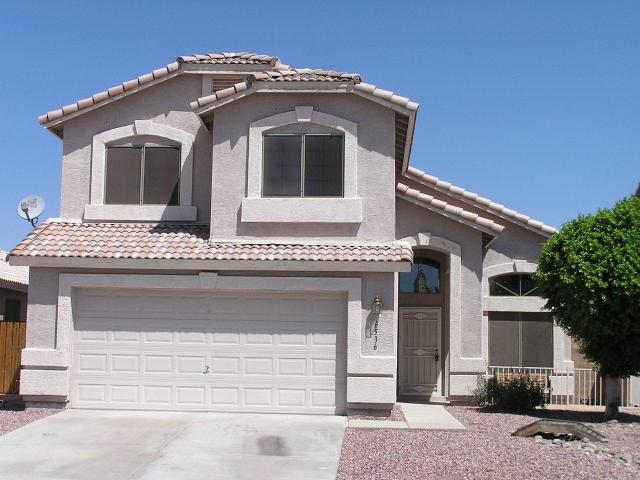
In the 1980s, windows had black plastic or metal strips across a single pane to create a multi-pane look. In the 1990s, the color switched to white, as seen in this 1990 Phoenix home.
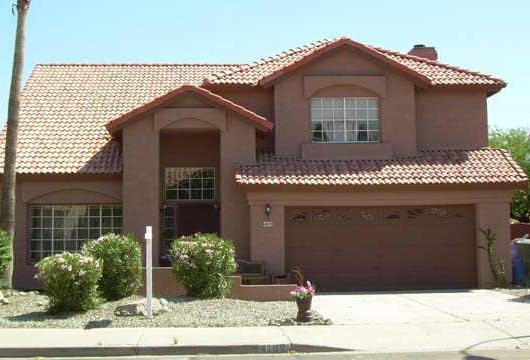
As far as window coverings go, fabric curtains from the 1950s to the 1980s were shown at the door. In the 1990s, it was all about the 3/4″ plastic or metal mini-blind. And mostly white. On a rare occasion, a valance (very 1980s) was hung to add color.
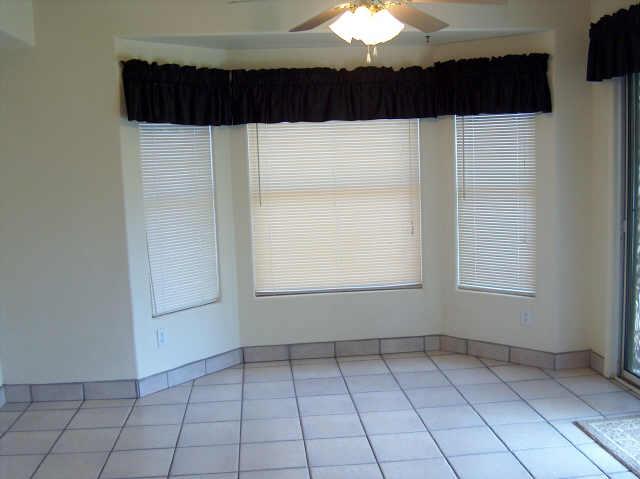
More mini-blinds, this time with a paper covering in an accordion pattern.
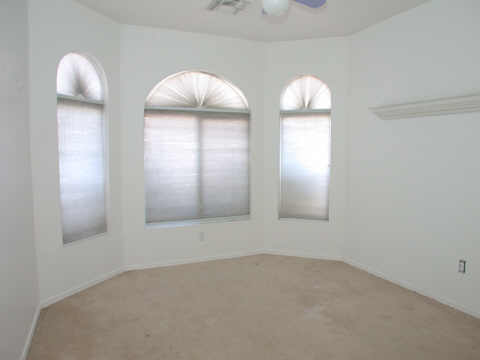
Plastic wood blinds showed up in the 1990s too.
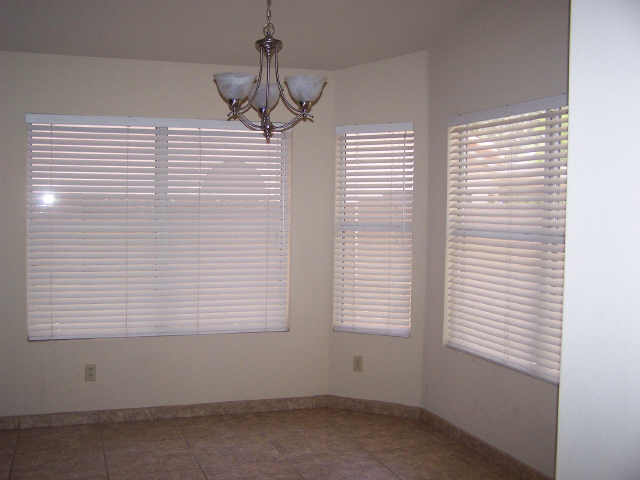
Sometimes the blinds were made of oak.
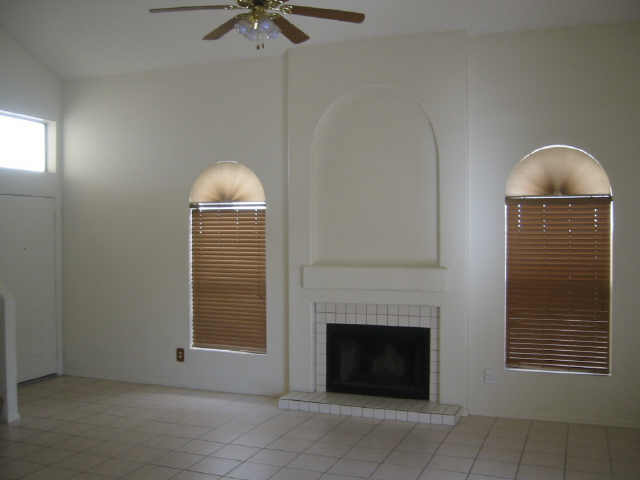
Vertical blinds with a fabric finish were a leftover design from the 1980s.
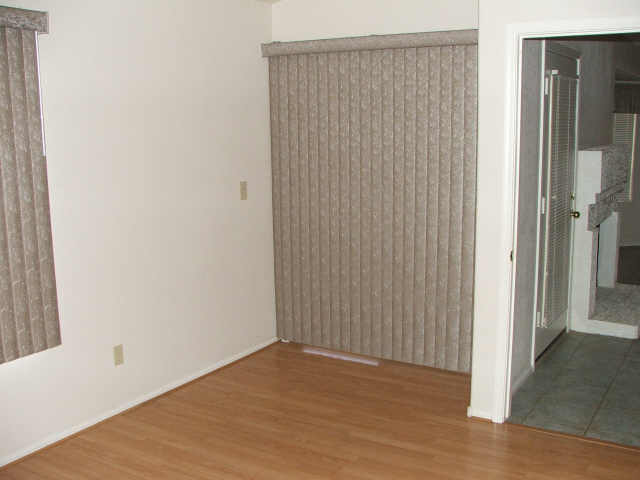
But most vertical blinds in the 1990s were plastic.
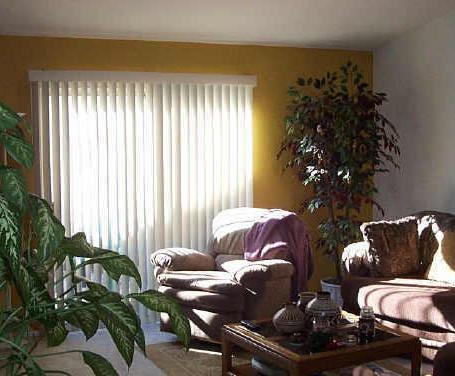
Coming Up: Will windows in the 2000s copy the 1990s or go back to another decade for inspiration?
Design Through the Decades – Phoenix, Arizona – 1990s Fireplaces
Design Through the Decades – Part 31
Fireplaces in Phoenix, Arizona had different purposes over the decades. In the 1950s, they were for warmth. In the 1960s, for design. In the 1970s, for dominance (they took over the room). In the 1980s, for conversation & gathering.
By the 1990s, Phoenix fireplaces became the forgotten stepchild. If someone wanted a fireplace, fine, they got one, but it was small, camouflaged, or put in a corner.
Here’s a typical fireplace of the 1990s. White walls, white paint, white tile surround. No hearth. No mantel.
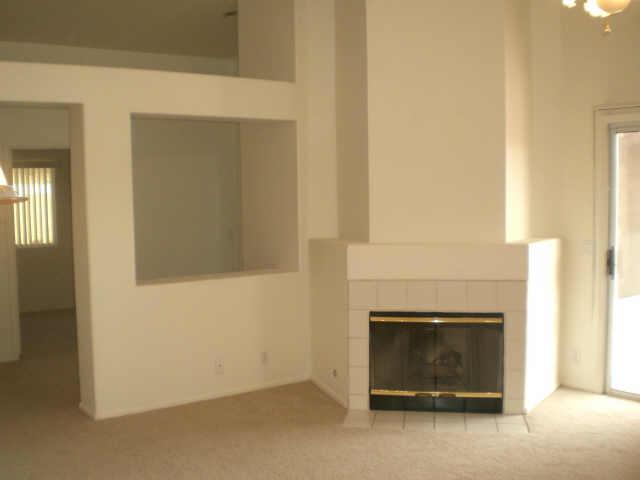
1990 Phoenix home. Everything’s white.
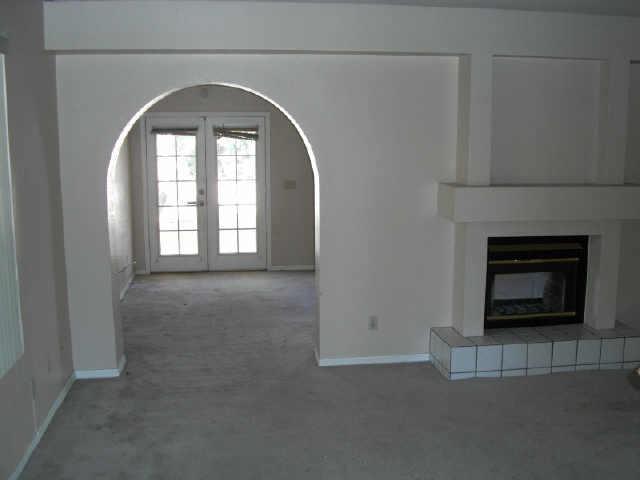
Still white in 1994.
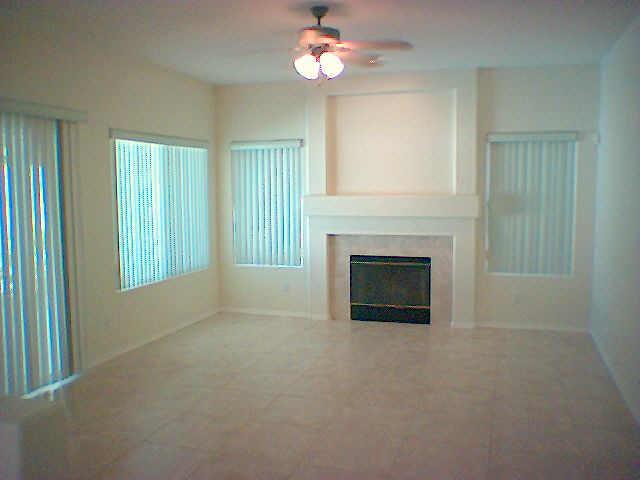
Another fireplace was in 1994. Wow, there’s some color, but notice how the fireplace just blends into the room. It’s not set up for furniture to be arranged around it.
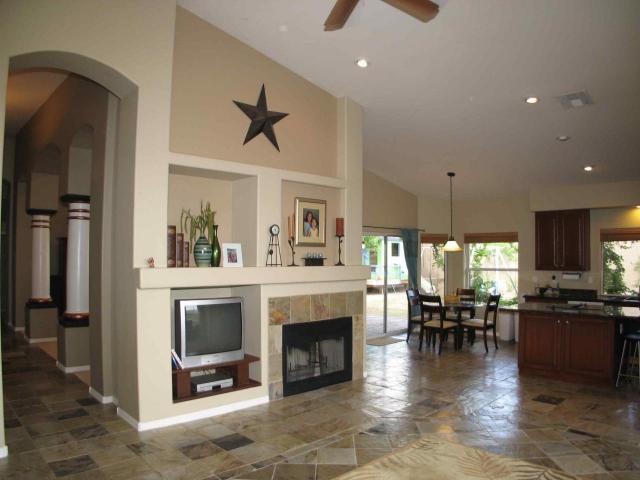
The gigantic entertainment niche reduces the prominence of the fireplace in this 1996 Phoenix home.
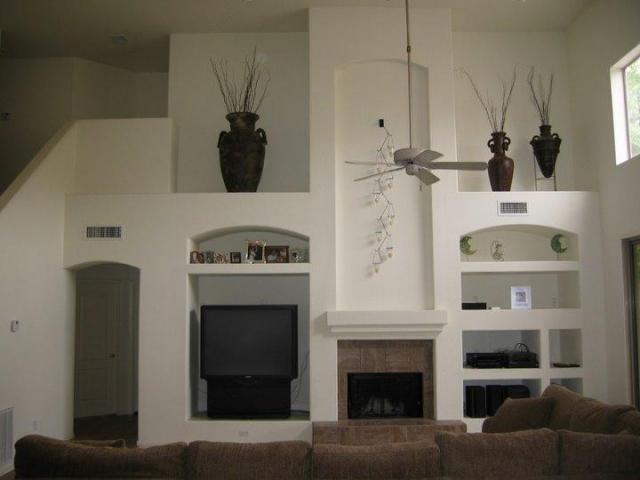
This 1997 home threw the fireplace in the corner.
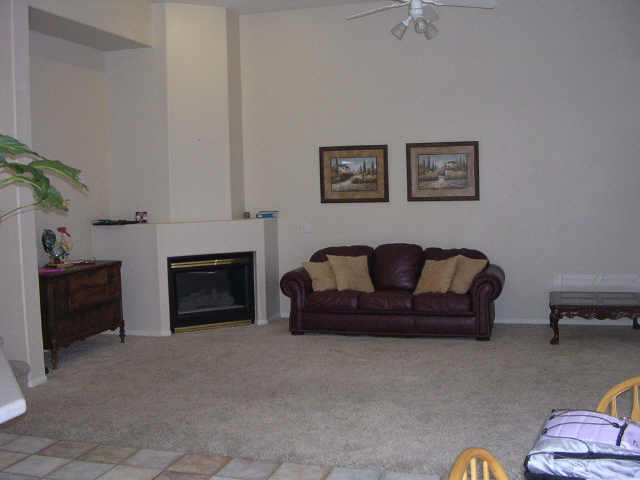
Just a wallflower at the dance of life in 1998.
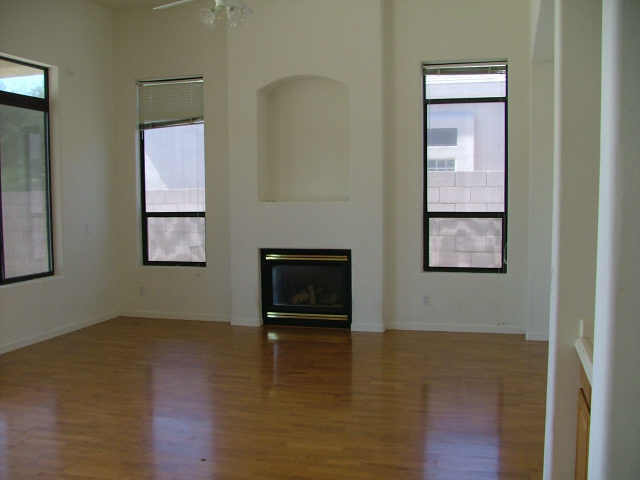
Sometimes a 1990s fireplace was reduced in size and put at an angle so no one would have to look at it.
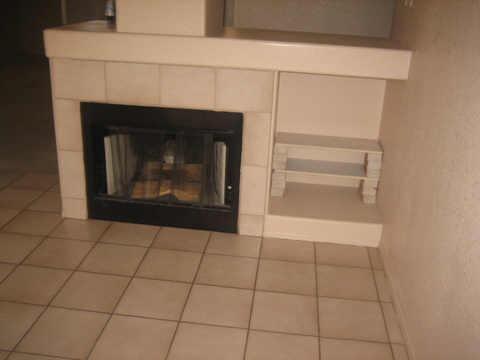
Why even bother having a fireplace? Where would you place the furniture? Can’t put anything to the right, because the dining is there. Can’t put it to the left, because there’s a door.
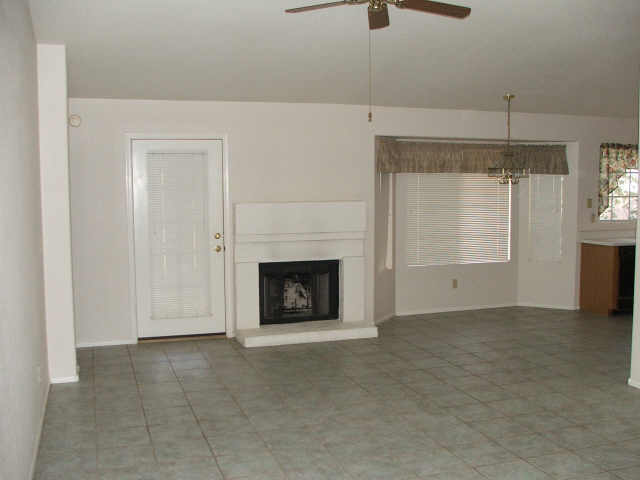
Simple design element of 99-cent eight-inch tile surround.
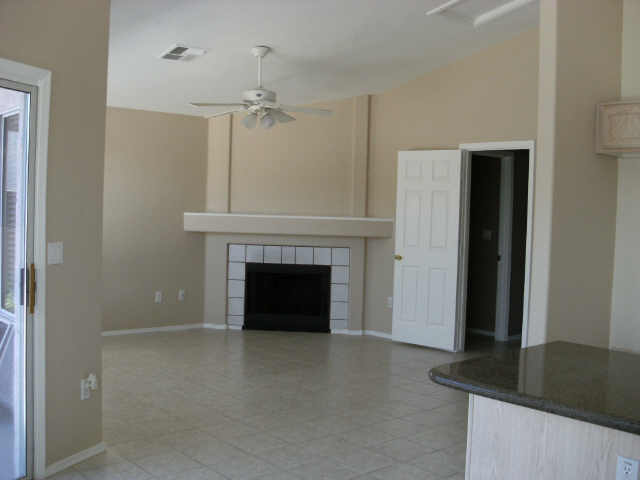
Outdoor fireplaces in the 1990s were rare. Most people bought clay chimineas or portable firepots. This beehive fireplace is from a 1995 Carefree, Arizona home.
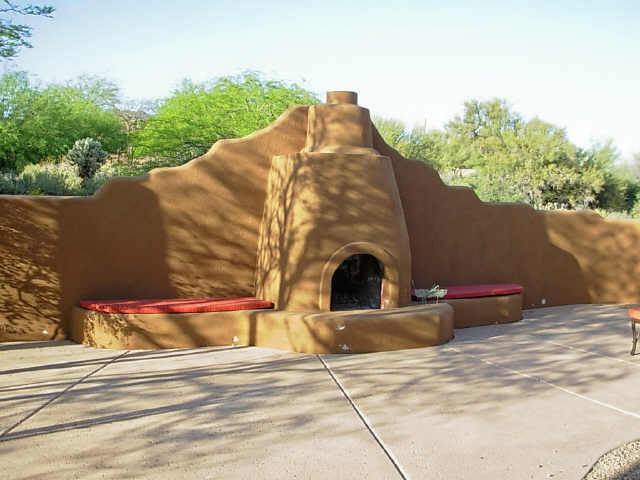
Coming Up: Wait ’til you see what happened to Phoenix fireplaces in the 2000s.

